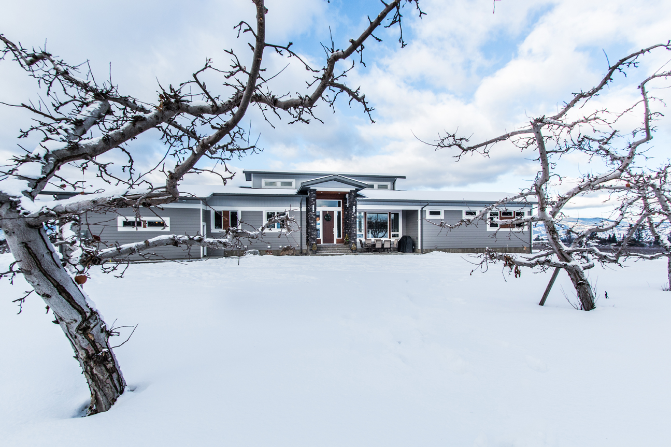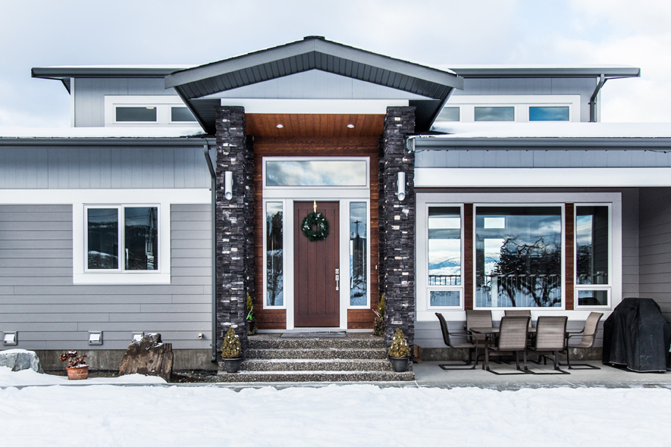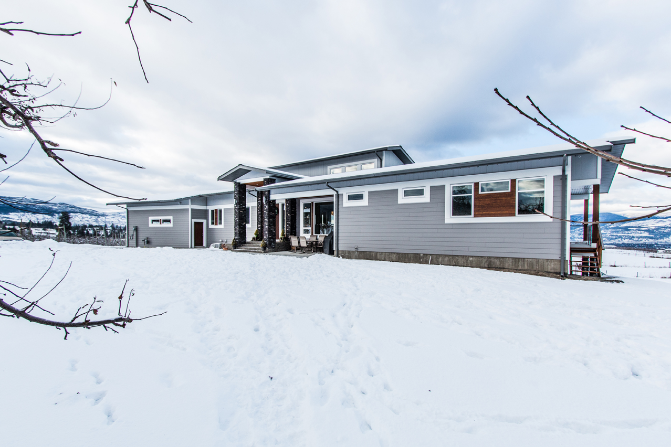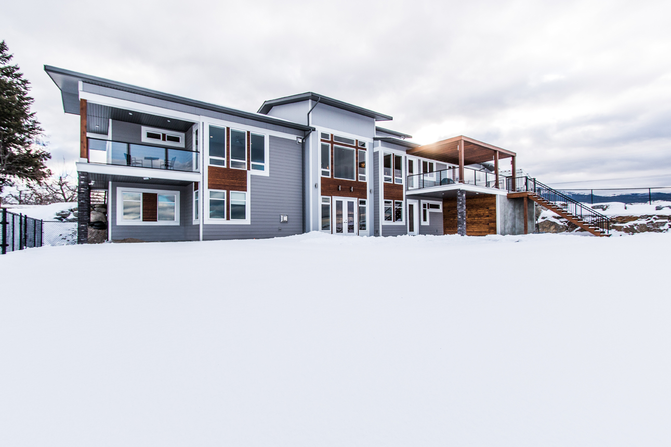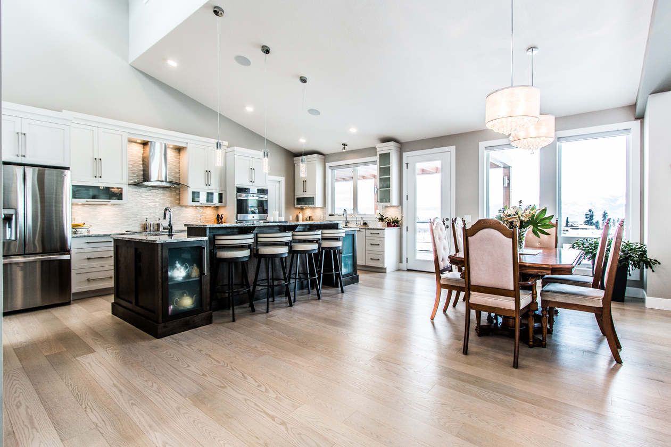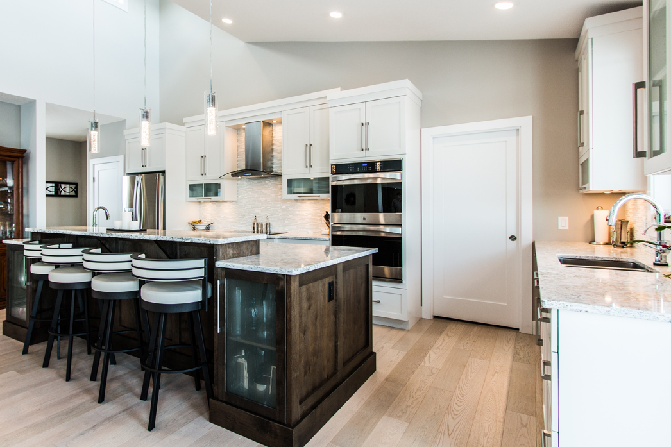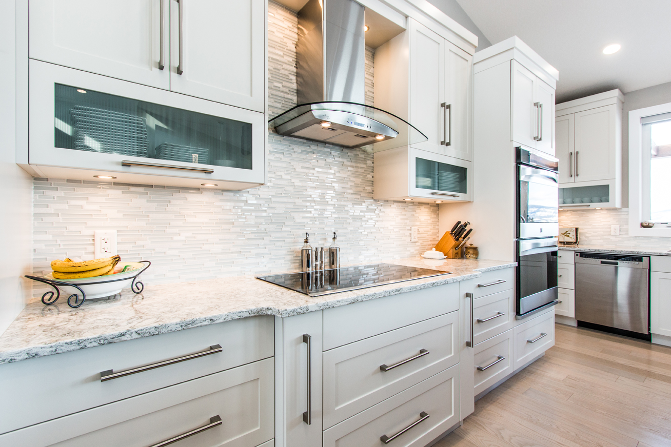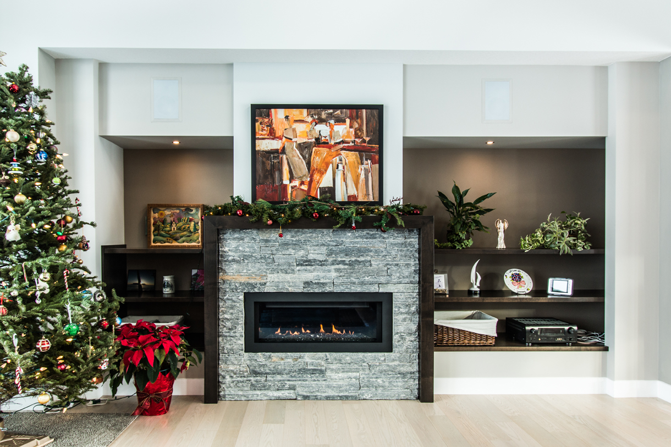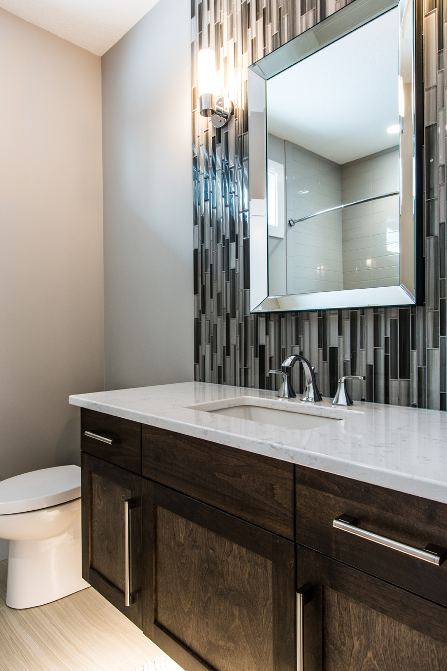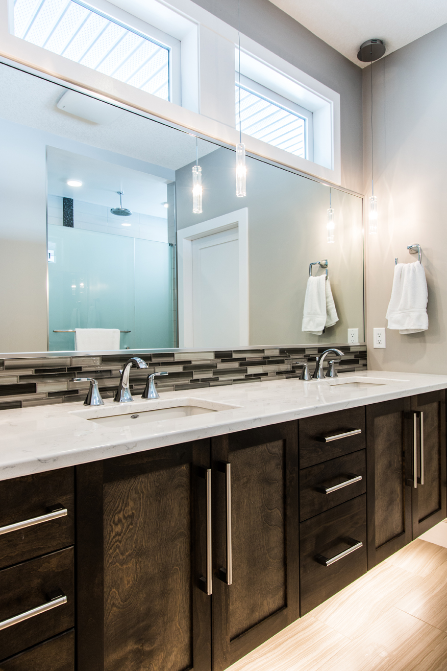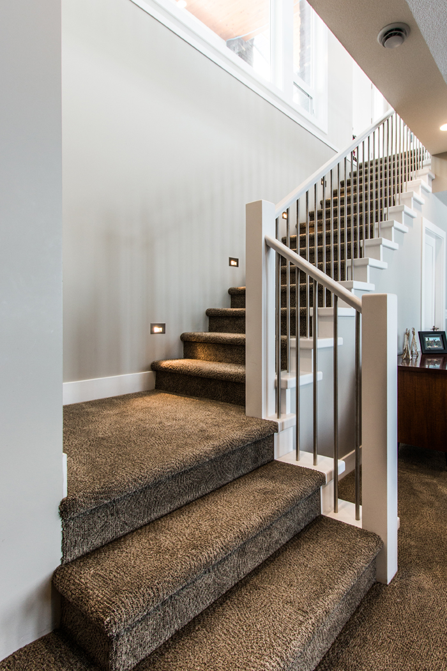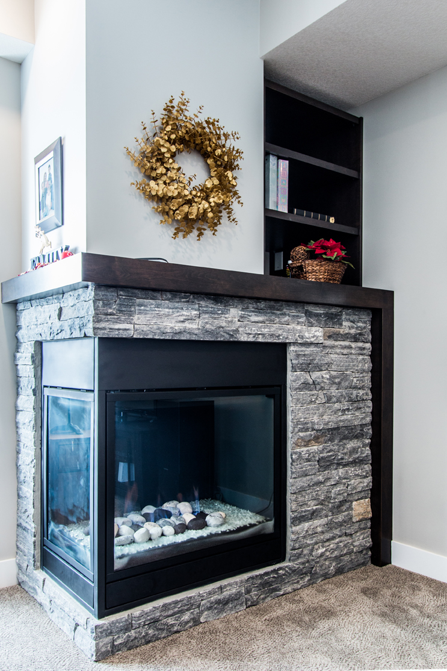LOCATION: East Kelowna, BC
CLIENT: Undisclosed
ARCHITECT: Faction Architecture Inc.
CONTRACTOR: Faction Construction
COMPLETED: November 2015
SIZE: +/-4,500 ft2
Located on a family orchard, the design of this project respects the agrarian nature of the site, as well as the modern and efficient attitude of the client. Expansive views and wide open spaces are exploited while maintaining privacy from adjacent neighbours. This modern home still retains its connection to the past and allows cherished experiences to be shared between three generations.

