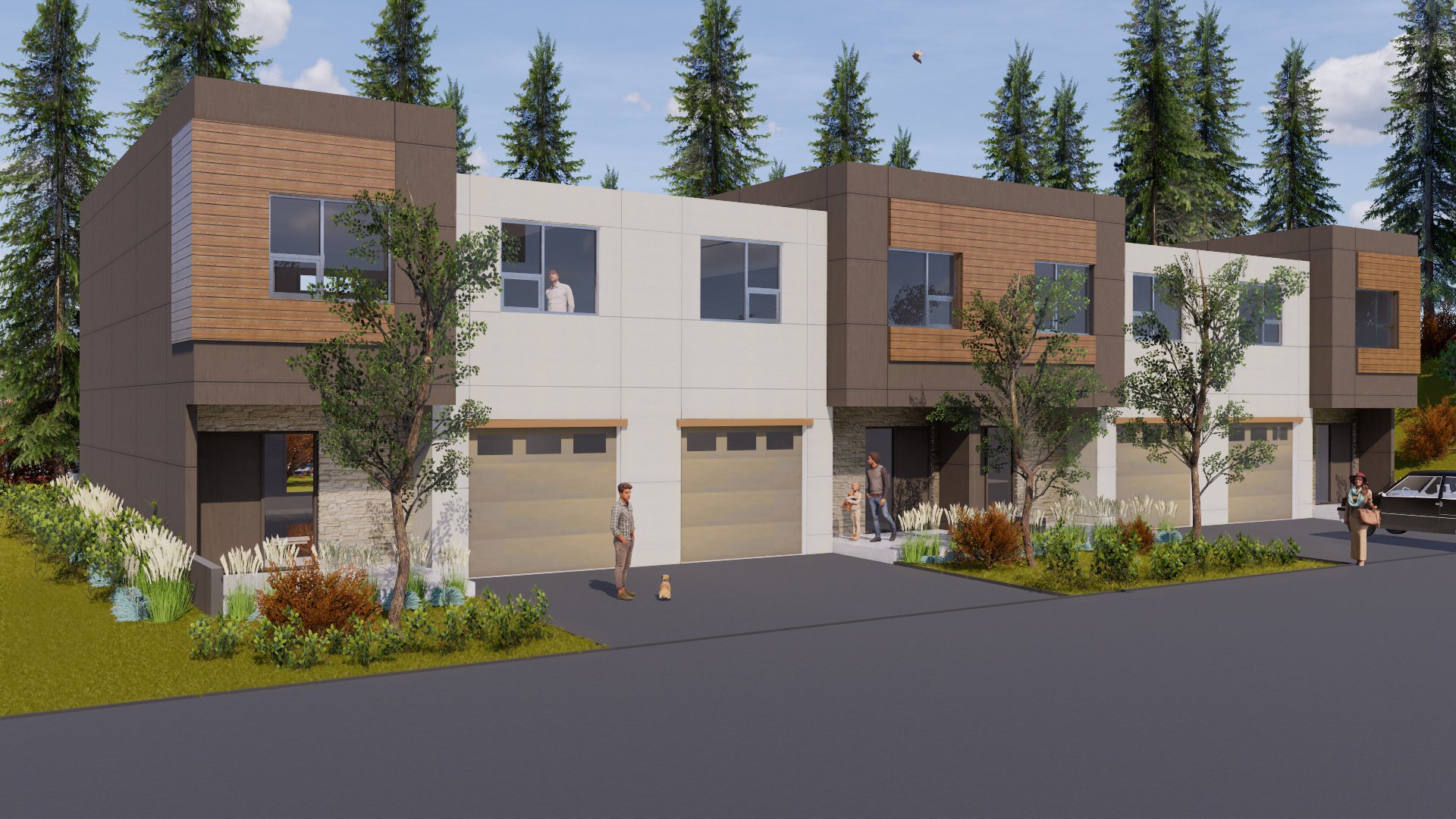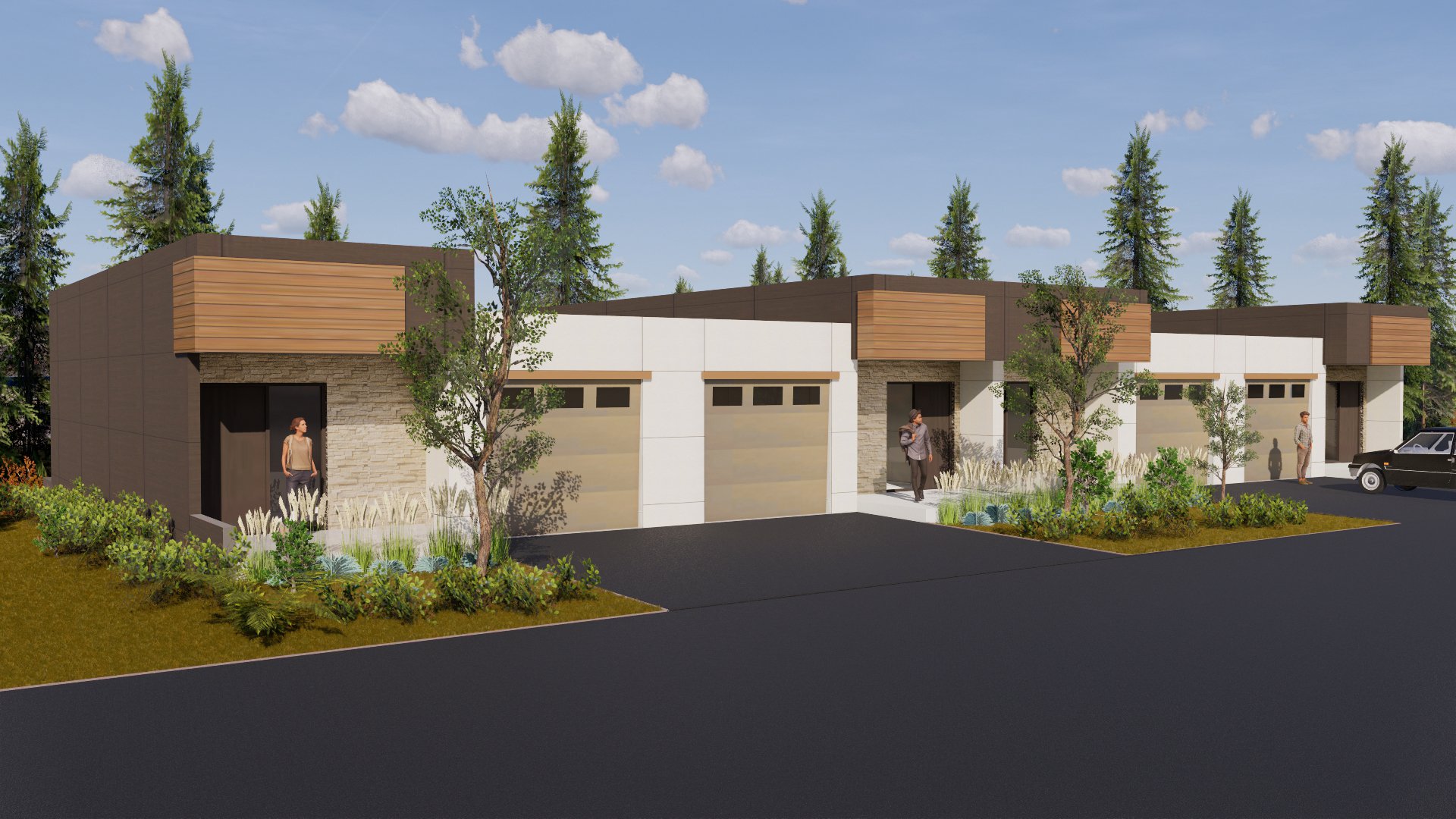LOCATION: Westbank, BC
CLIENT: Westbank First Nation
DEVELOPMENT MANAGER: Faction Projects Inc.
ARCHITECT: Faction Architecture Inc.
CONTRACTOR: Faction Construction
COMPLETED: Winter 2021
SIZE: +/-8,065 ft2
The Falcon Lane Townhouse project is located on Westbank First Nation (WFN) reserve land and consists of eight townhouse units. The buildings are designed to provide a modern take on the traditional townhouse model both in their massing and in materials.
This location was identified by the WFN Housing Strategy as an ideal infill housing site and is adjacent to the community core which includes soccer field and baseball diamond as well as the youth center, WFN Health & Wellness Centre and K-6 school.



