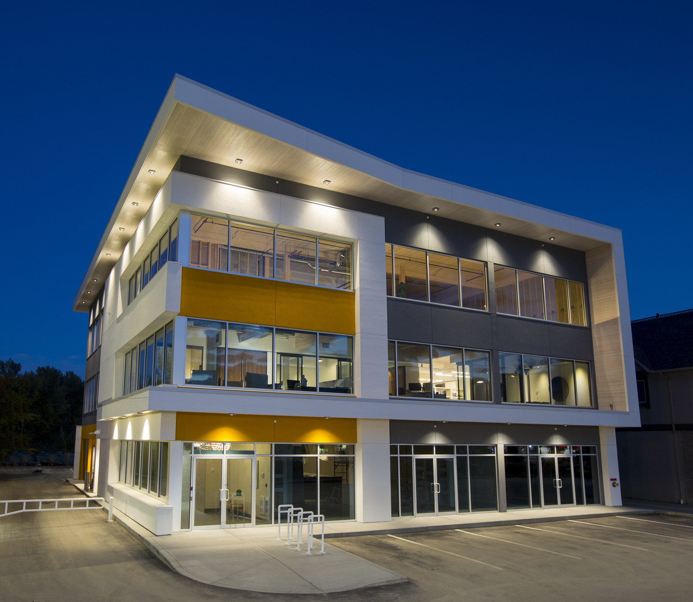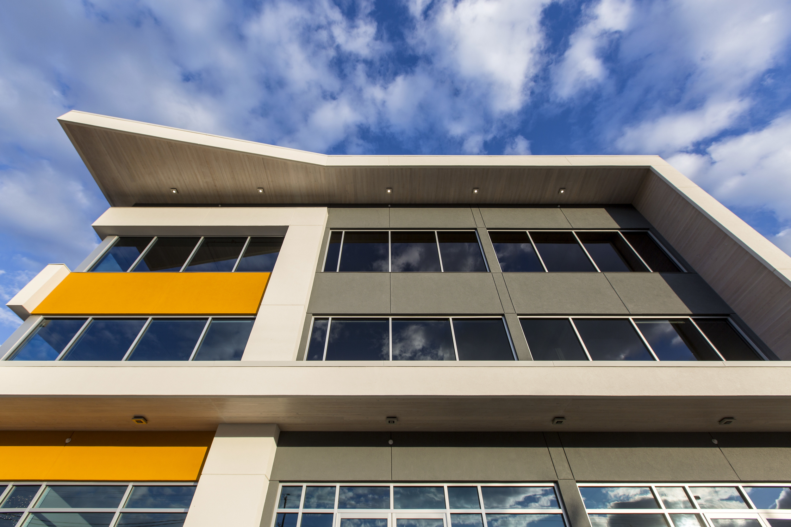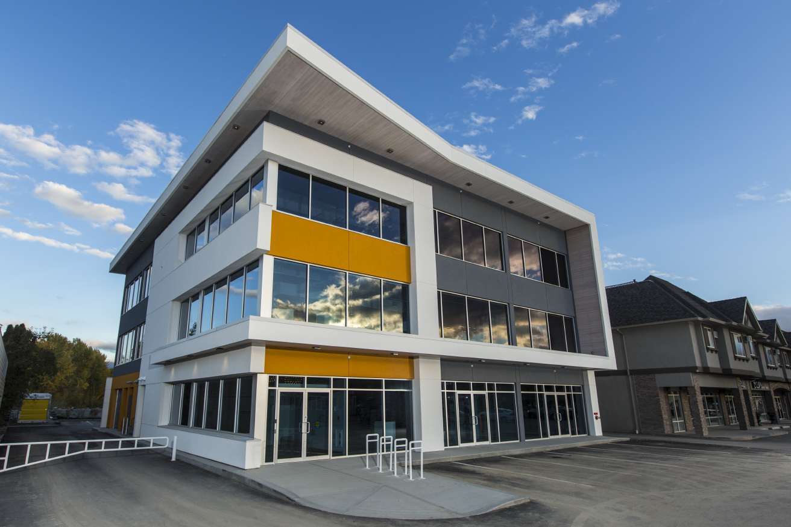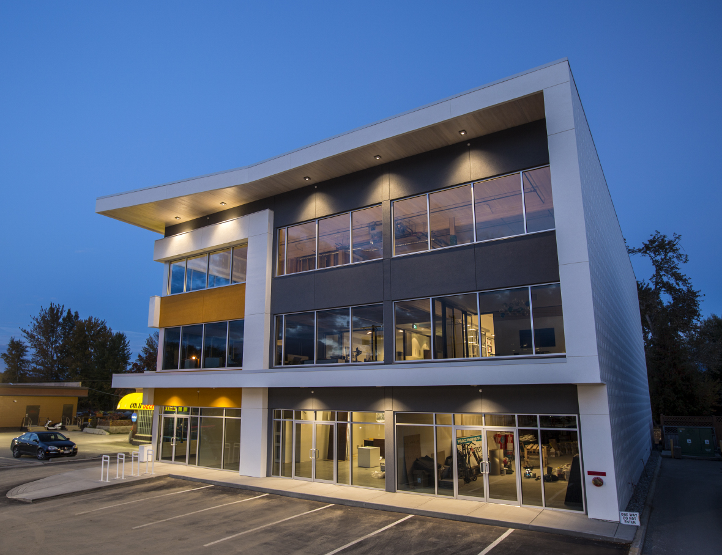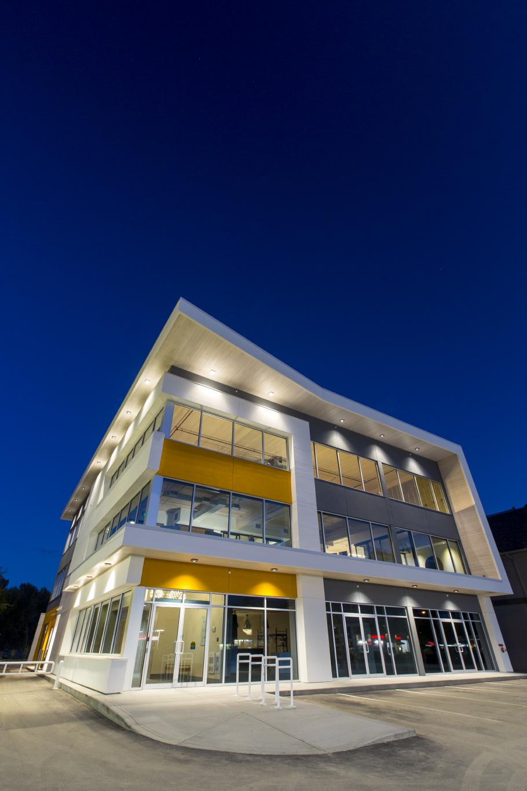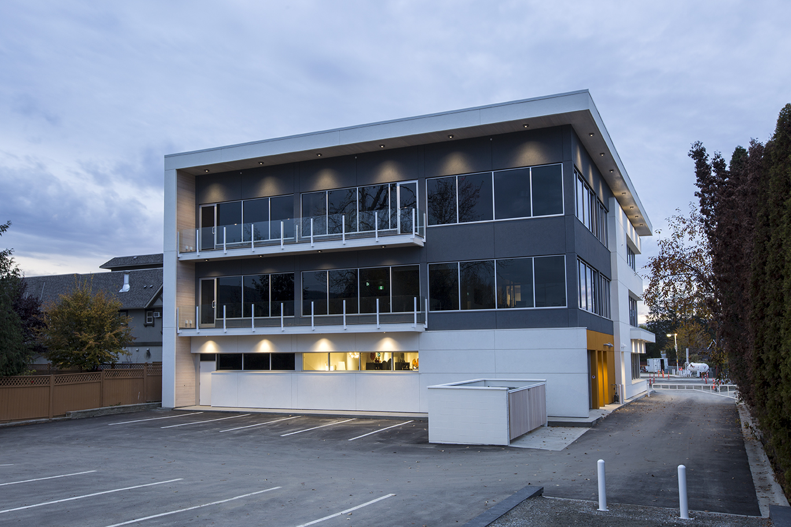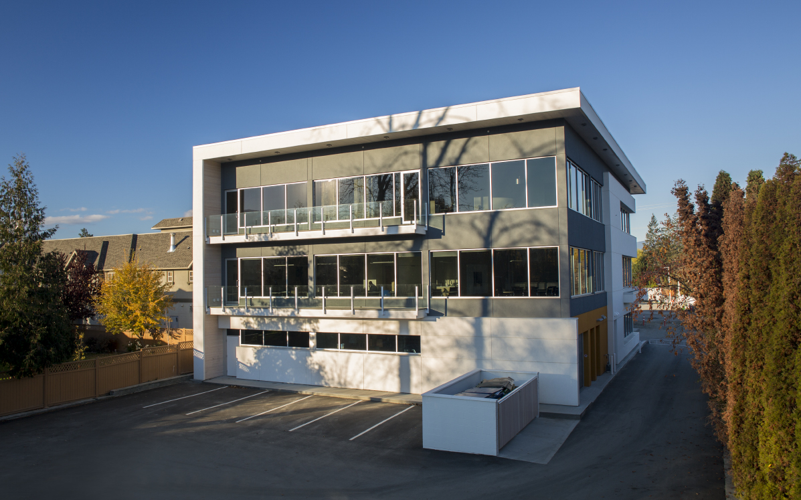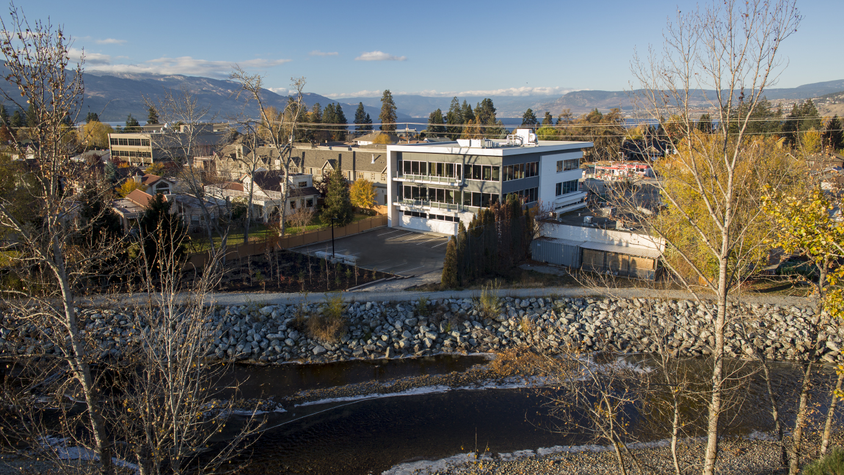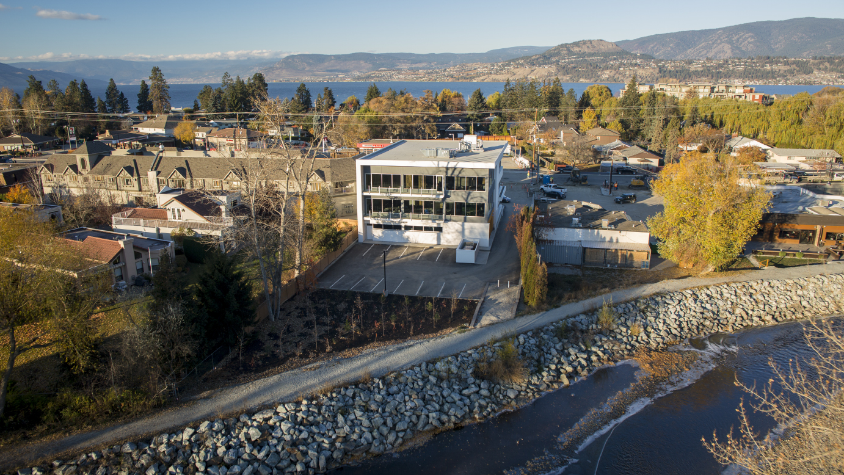LOCATION: Kelowna, BC
CLIENT: Faction Projects Inc.
DEVELOPMENT MANAGER: Faction Projects Inc.
ARCHITECT: Faction Architecture Inc.
CONTRACTOR: Faction Construction
COMPLETED: Fall 2014
SIZE: +/-14,000 ft2
The Building design strives to enhance Kelowna’s identity as a modern progressive city, and responds to the resort oriented playful context being developed in this area along Lakeshore Road. The building structure was built of locally sourced wood and is one of the first private commercial buildings in Western Canada to extensively use innovative new products such as cross laminated timber. The project is targeted at progressive professionals and retailers who operate lifestyle focused businesses, highlighted by the high degree of connection between the indoor and outdoor environment.

