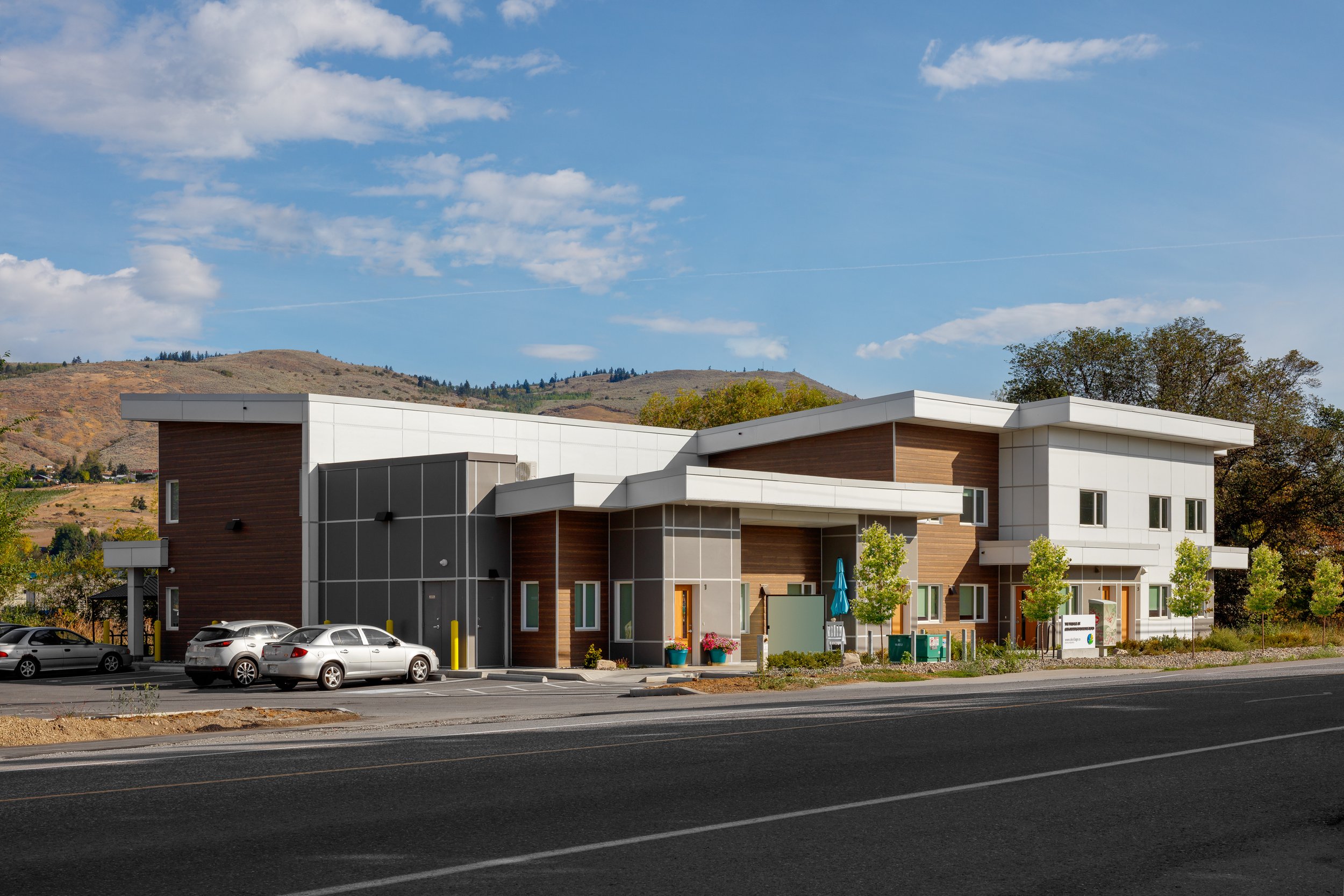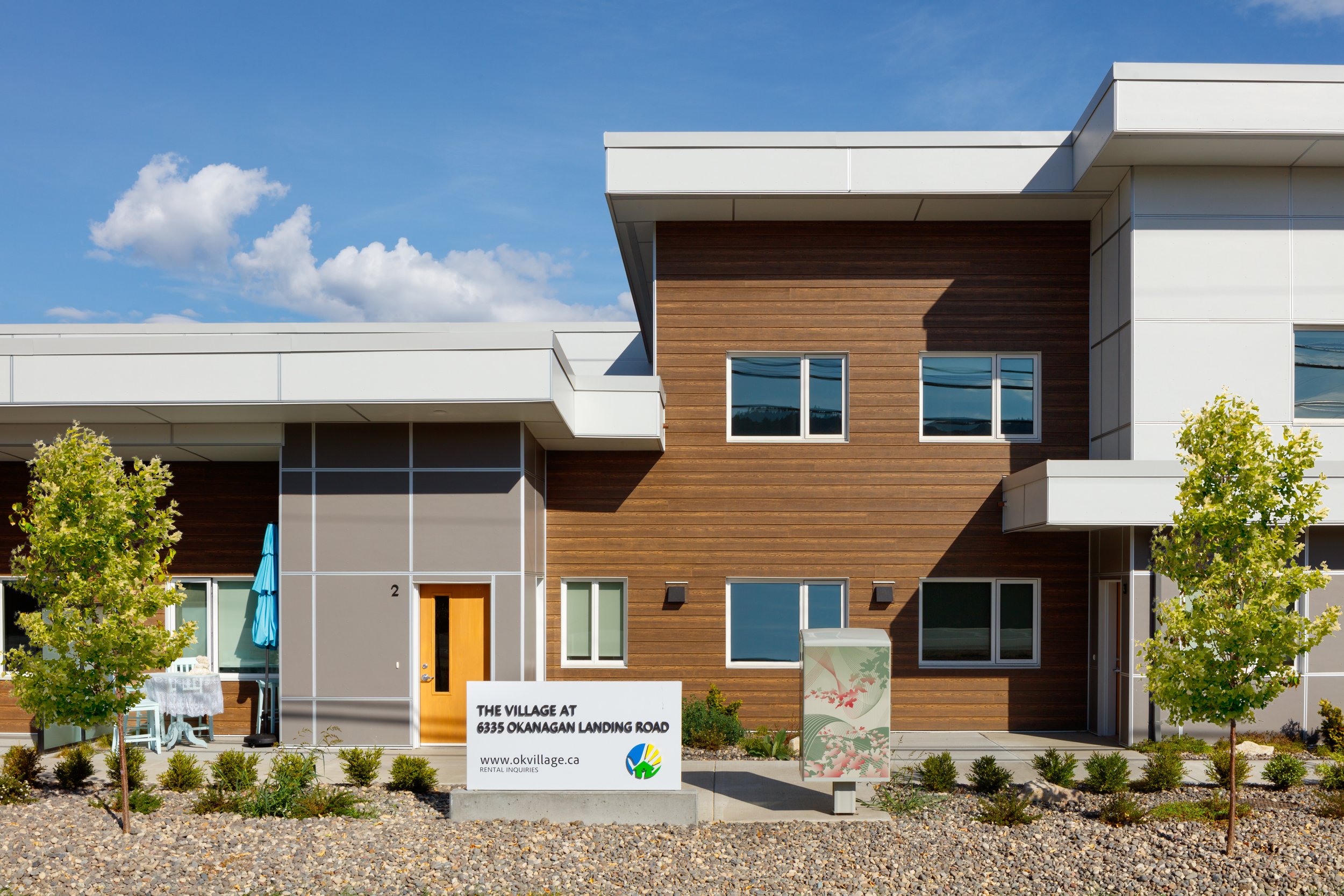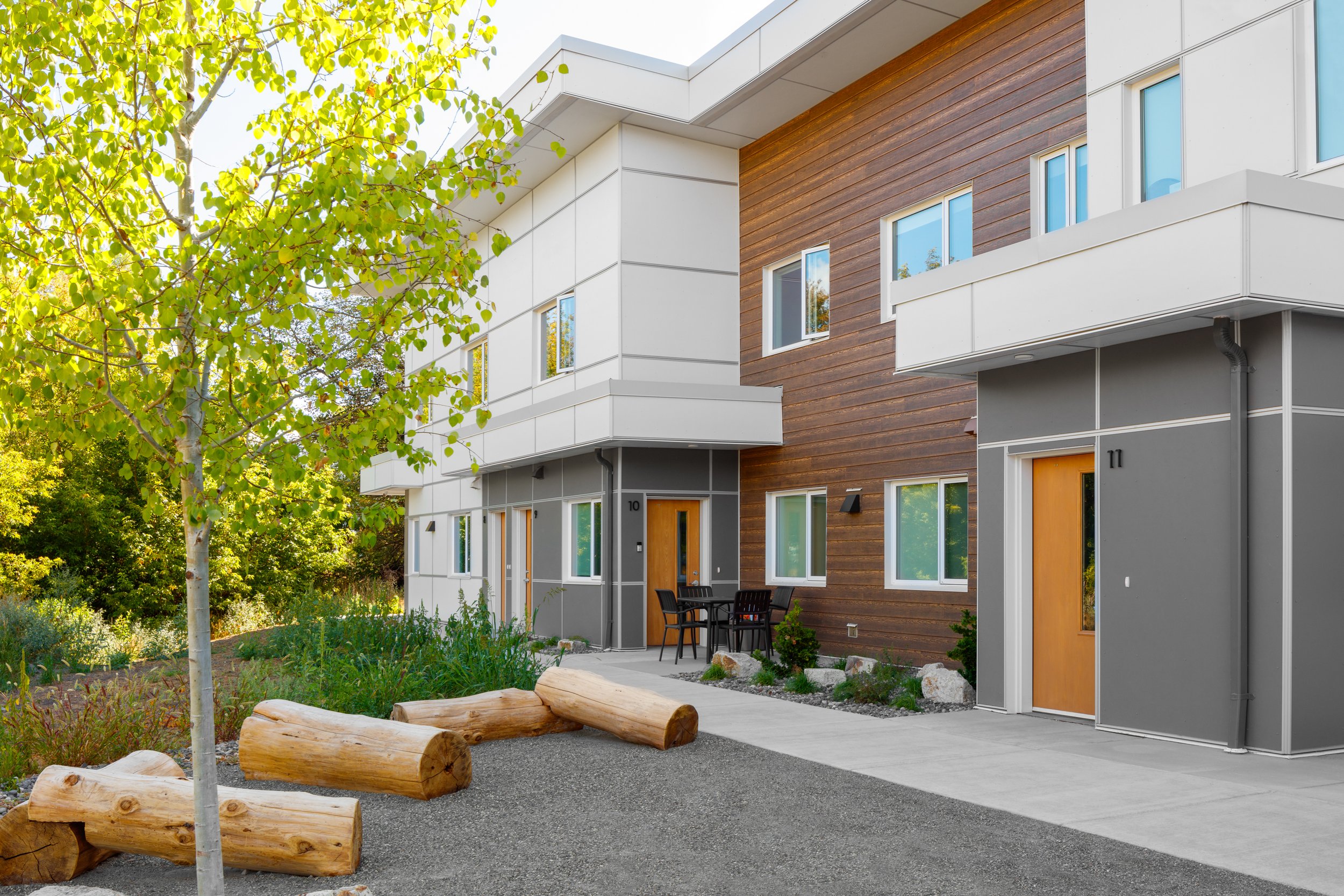LOCATION: Vernon, BC
CLIENT: Okanagan Village Housing Society / BC Housing
DEVELOPMENT MANAGER: Faction Projects Inc.
ARCHITECT: Faction Architecture Inc.
CONTRACTOR: Faction Construction
COMPLETION DATE: Spring 2023
SIZE: +/-11,030 ft2
The goal is always to meet all of the stakeholders requirements in a cost effective and pragmatic manner. As such, the building was designed to meet the highest levels of the BC Energy Step Code as well as all aspects of the requisite design guidelines and program requirements. The building form and character is simple in its elegance, and unpretentious, yet exhibits current design thinking and offers a warm, welcoming face to the community.



